Behind the Concrete is a monthly snippet where we introduce a piece of architecture that has a unique design and/or interesting story.
Project name: Longfu Life Experience Center
Location: Puyang, Henan
Area: 1,588 square meters
Design company: LUO Studio
The brief: Real estate sales centers are often dismantled after serving their purpose. In order to reduce waste, Chinese architecture firm LUO Studio recently created a reversible structure in Puyang, Henan that’s not only designed to facilitate meetings and transactions between developers and potential homebuyers, but one that can also be transformed into spaces for other purposes for the years to come.
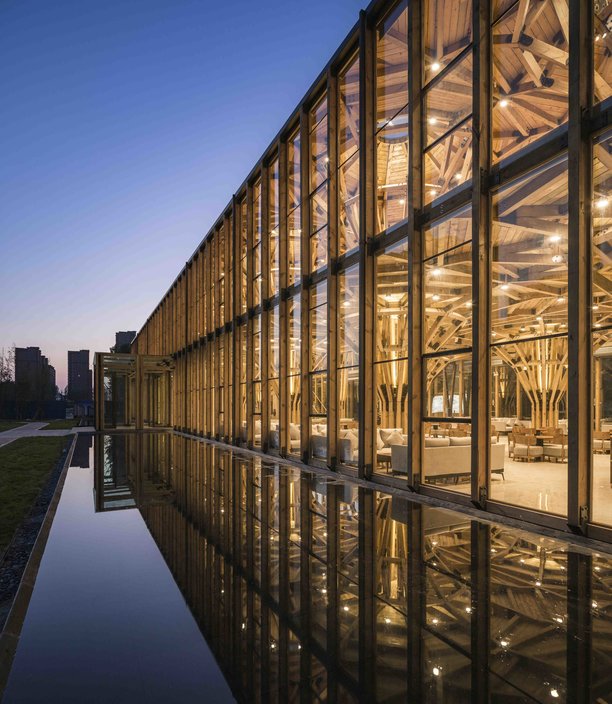
Image by Jin Weiqi/LUO Studio
Longfu Life Experience Center is a two-story glass box, and the clustered wooden columns inside can be seen from a distance.
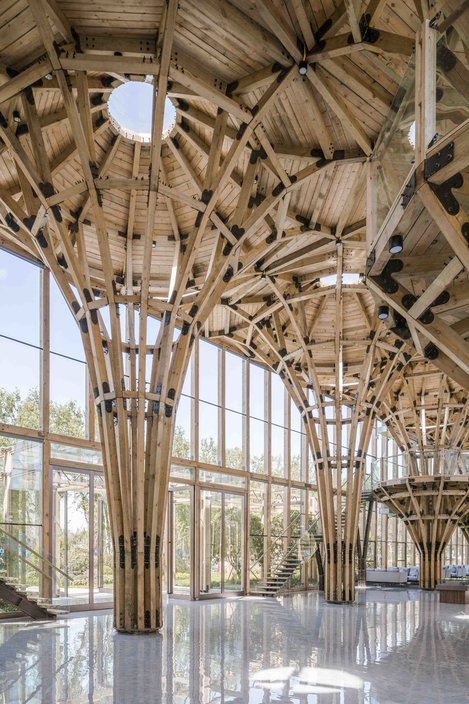
Image by Jin Weiqi/LUO Studio
Timber was chosen as the main material for these supporting pillars for its eco-friendliness (all of which are interlinked with steel bolts to strengthen their stability).
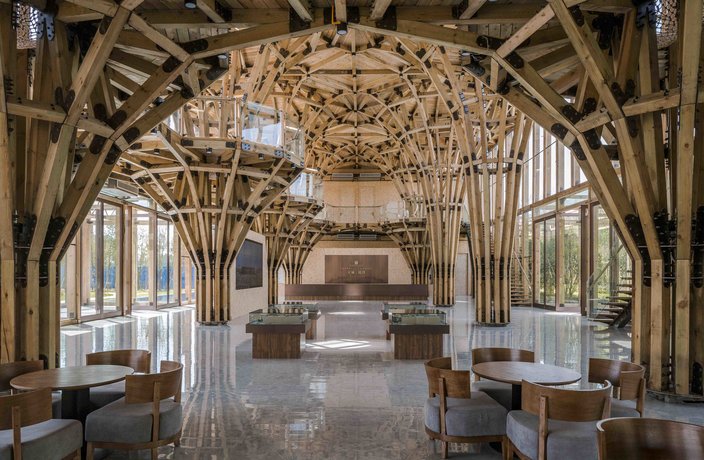
Image by Jin Weiqi/LUO Studio
The timber pillars are designed to resemble trees with trunks and branches extending from floor to ceiling.

Image by Jin Weiqi/LUO Studio
Like LEGO blocks, all components of Longfu Life Experience Center can be taken apart, transported and reassembled elsewhere.
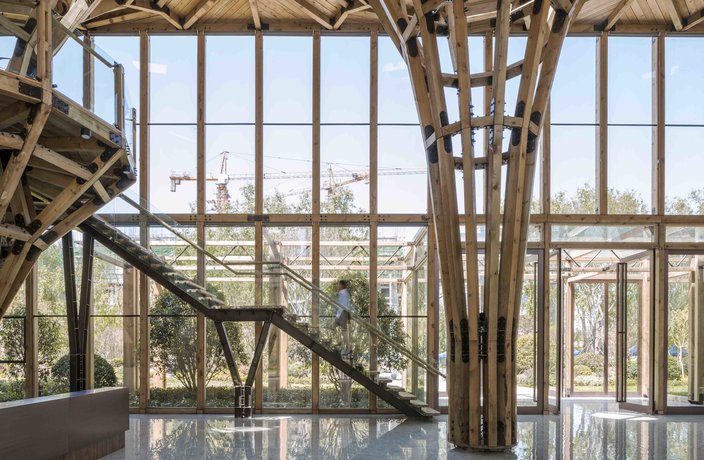
Image by Jin Weiqi/LUO Studio
From material processing to construction (including furnishing and electrical wiring), the building took just 49 days to complete.
Click here for more Behind the Concrete. All photos by Jin Weiqi, courtesy of LUO Studio.
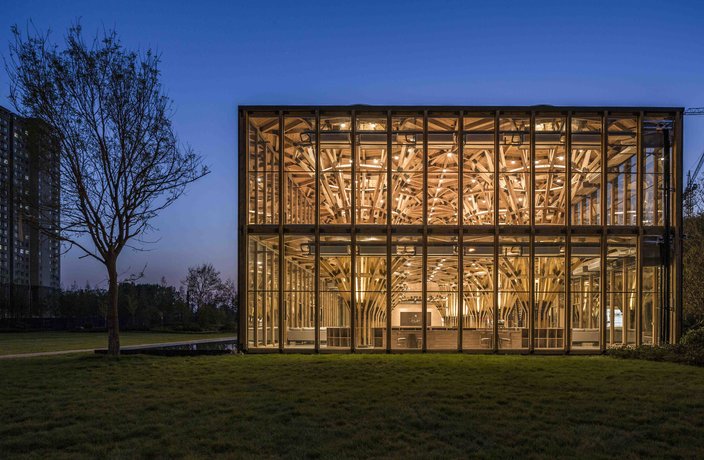





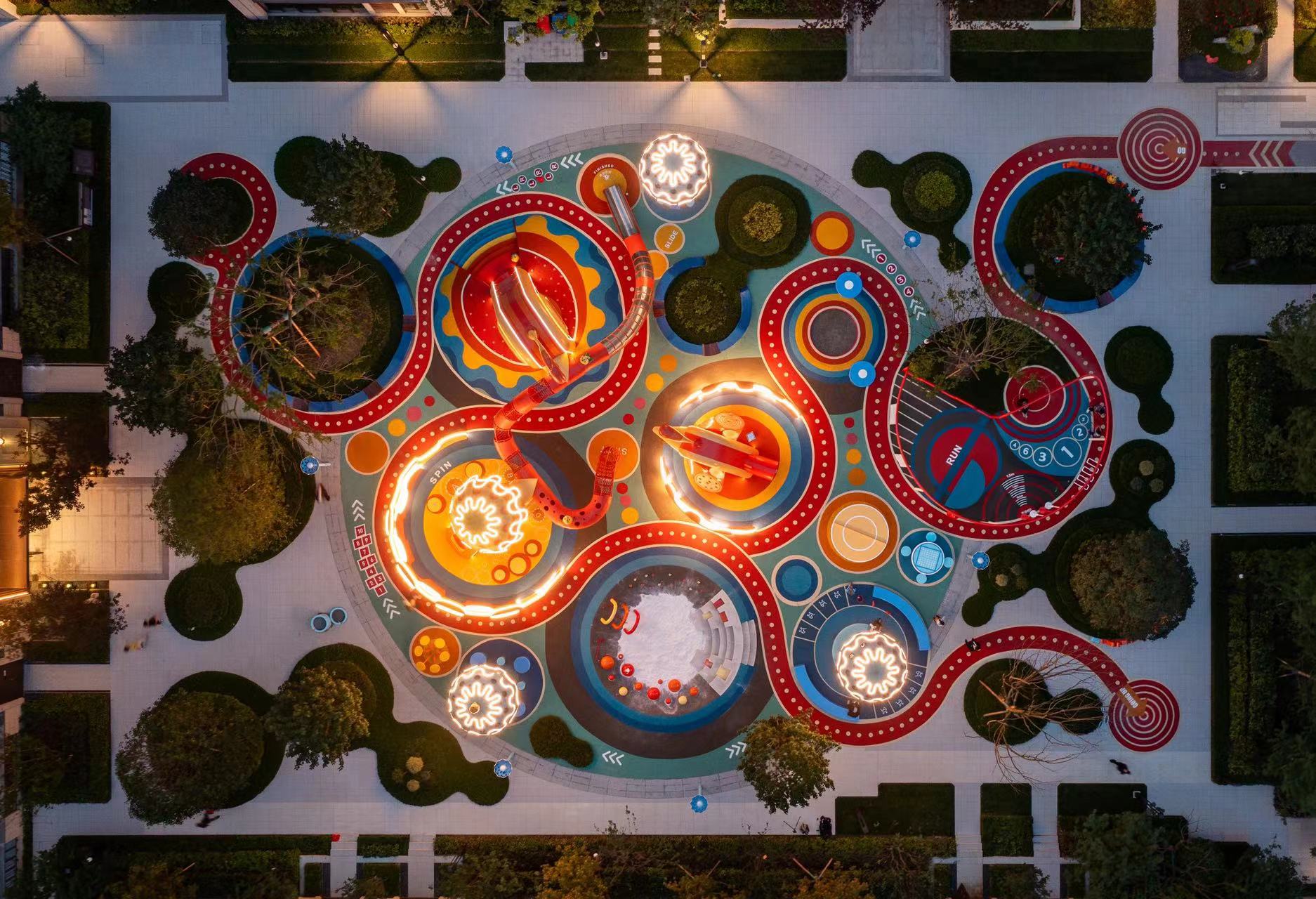













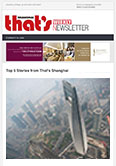

0 User Comments