Behind the Concrete is a monthly snippet where we introduce a piece of architecture that has a unique design and/or interesting story.
Project name: Tingtai Teahouse
Location: Putuo District, Shanghai
Area: 450 square meters
Design company: Linehouse
The brief: Tasked with transforming an abandoned factory space in the M50 Art District into a modern Chinese teahouse, designers at Linehouse stripped back the entire space to expose the concrete columns and brick walls and installed three new glass and stainless steel structures, creating double-height spaces with different levels of privacy for guests.
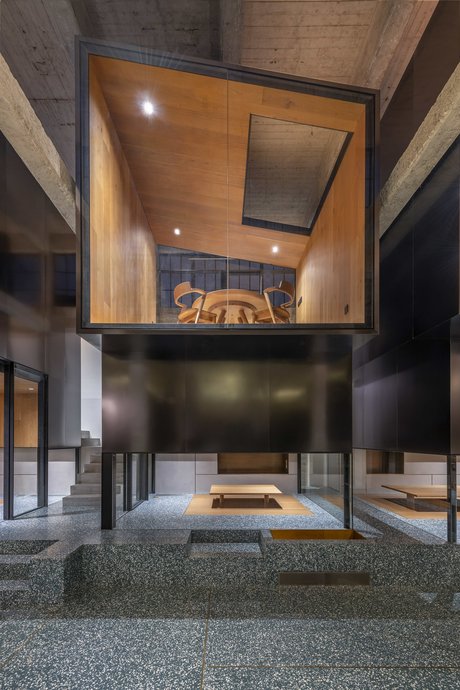
Image by Kirk Weiblen/Linehouse
Each of the three glass boxes has two separate rooms. The top half of the lower level rooms features a stainless steel panel designed for semi-private meetings, while the upper level rooms are fully visible from afar.
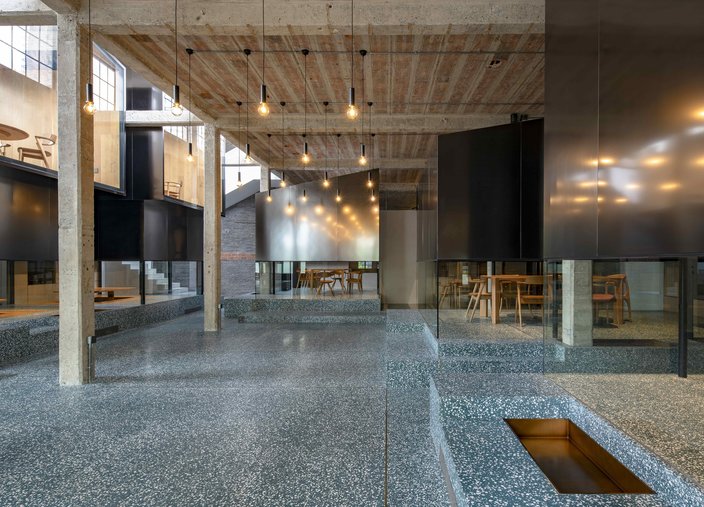
Image by Kirk Weiblen/Linehouse
The communal space in the center of the room can host temporary art exhibitions or workshops.
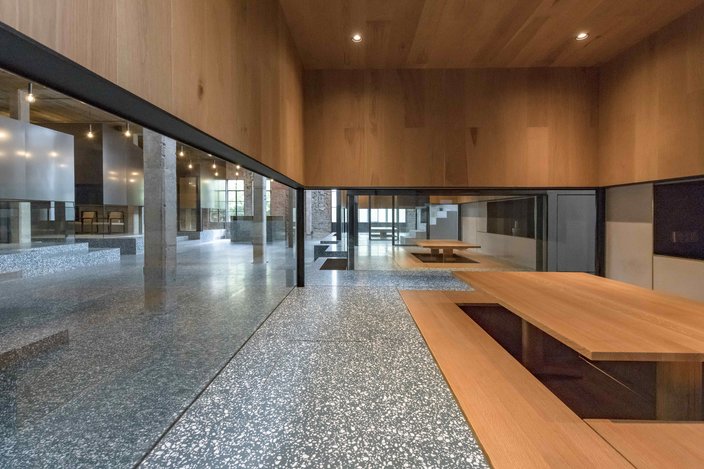
Image by Kirk Weiblen/Linehouse
The combination of green terrazzo flooring, smoked oak claddings and furniture add warmth and coziness to the teahouse, creating a counterbalance to the grey tones of the stainless steel and the space’s original industrial fabric.
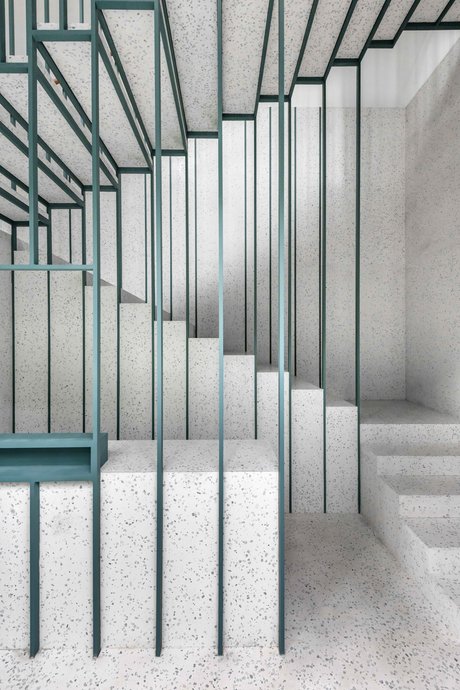
Image by Kirk Weiblen/Linehouse
Guests enter the teahouse via a floating staircase with white nougat terrazzo walls and flooring and fine green metal frames.
Click here for more Behind the Concrete. All photos by Kirk Weiblen, courtesy of Linehouse.
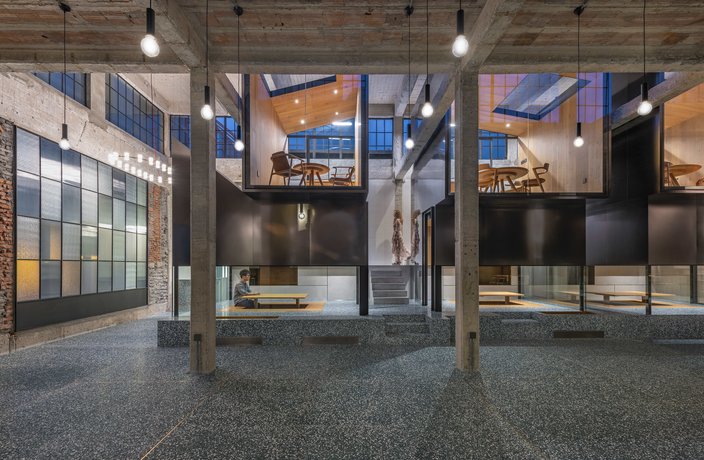





















0 User Comments