Project name: Haitang Villa
Location: Chaoyang district, Beijing
Building area: 510sqm
Design company: Archstudio
Architects: Han Wen-Qiang, Li Yun-Tao
The brief: Archstudio was appointed to design a modern three-story townhouse in the eastern suburbs of Beijing. It was important to create an open environment with a focus on minimalism, thus the use of space helping to blur the line between indoor and outdoor.
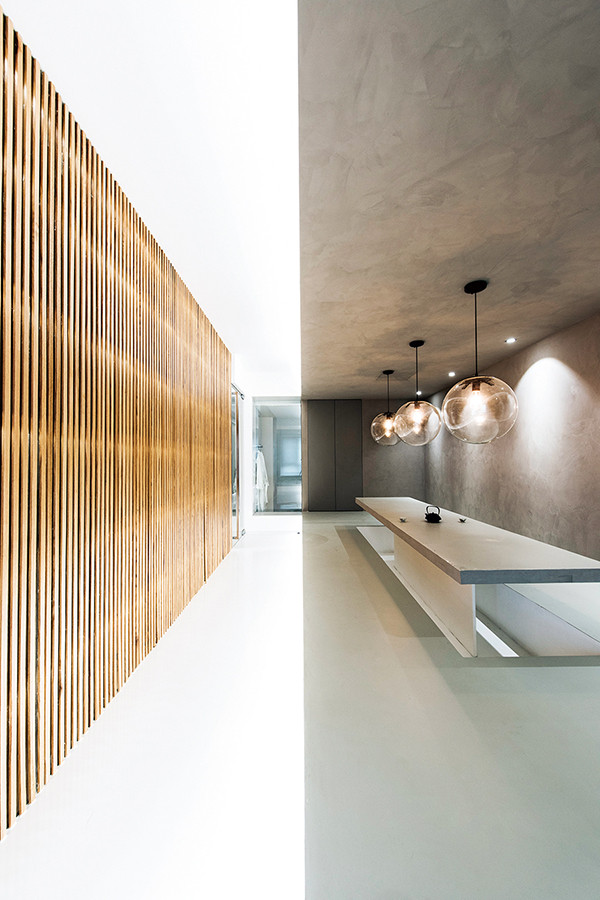
The use of gray cement paint provides stark contrast with the tearoom’s natural wood background.
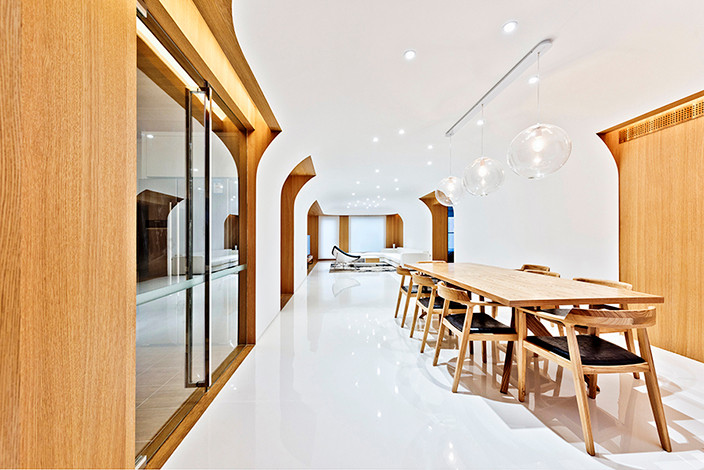
A curved dome in the living and dining area (second floor) softens the relationship between roof and wall.
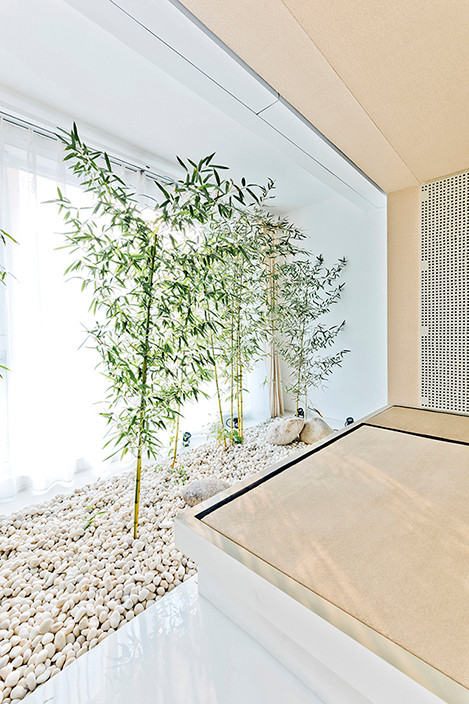
Indoors and outdoors converge with the addition of greenery and a stone garden in one of the guest rooms
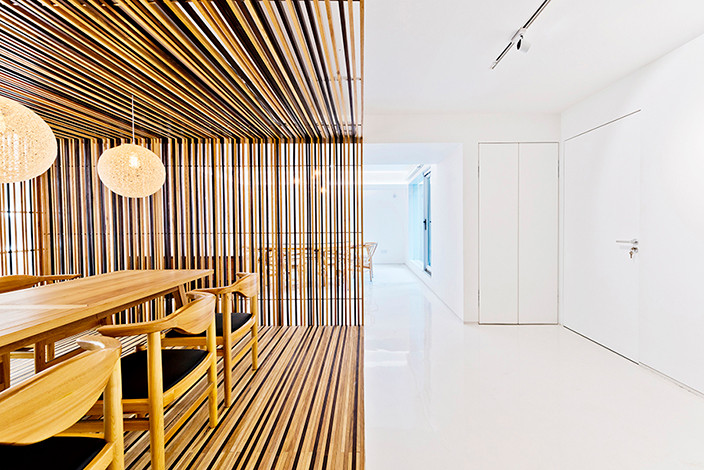 Seating six, the small dining room is partially divided from the larger dining area by a grating made from natural materials.
Seating six, the small dining room is partially divided from the larger dining area by a grating made from natural materials.
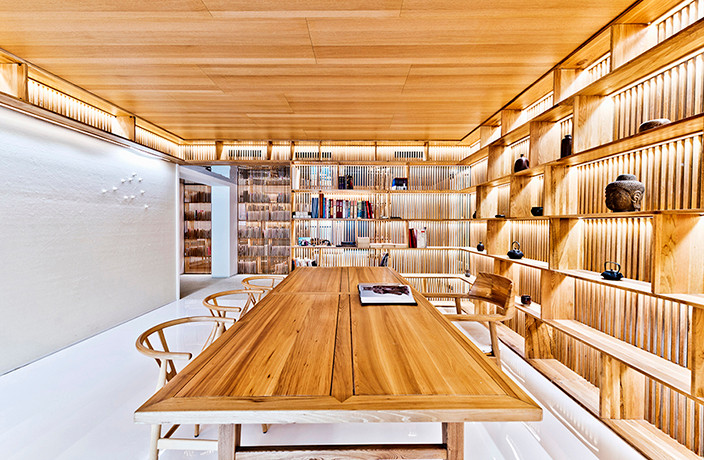 Used for book collecting and display, the study room’s oak framework and shelves create a sense of semi-transparency.
Used for book collecting and display, the study room’s oak framework and shelves create a sense of semi-transparency.
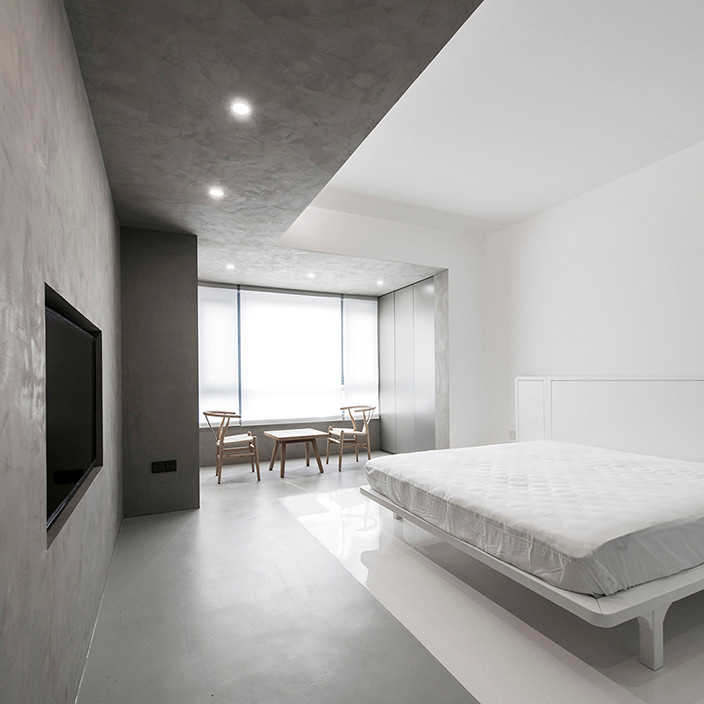
Neutral earthy colors lighten up one of the guest rooms.
Images by Magic Penny





















0 User Comments