Project name: Micro Hutong
Location: Xicheng, Beijing
Building area: 35 square meters
Design company: ZAO/standardarchitecture
Architect: Zhang Ke
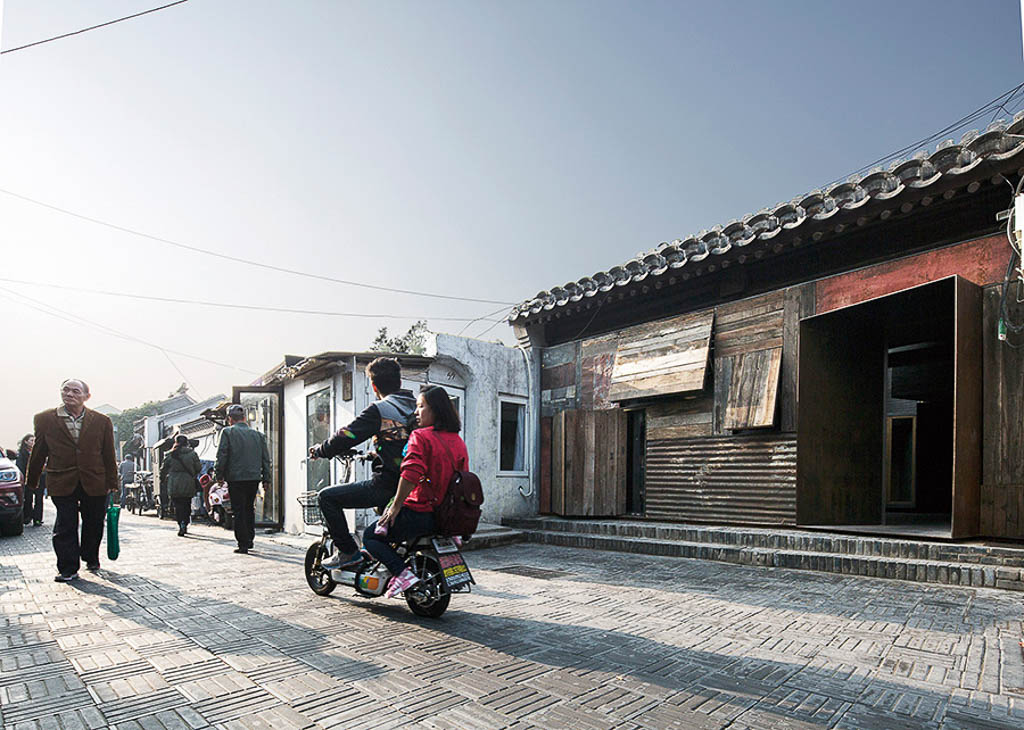 The brief: The team aimed to transform an ultra-small, 35-sqm hutong space into shared housing without comprising quality of life. Set in a traditional hutong, it was important for the 35-sqm house to showcase its courtyard and use transparent facades to maximize light and space.
The brief: The team aimed to transform an ultra-small, 35-sqm hutong space into shared housing without comprising quality of life. Set in a traditional hutong, it was important for the 35-sqm house to showcase its courtyard and use transparent facades to maximize light and space.
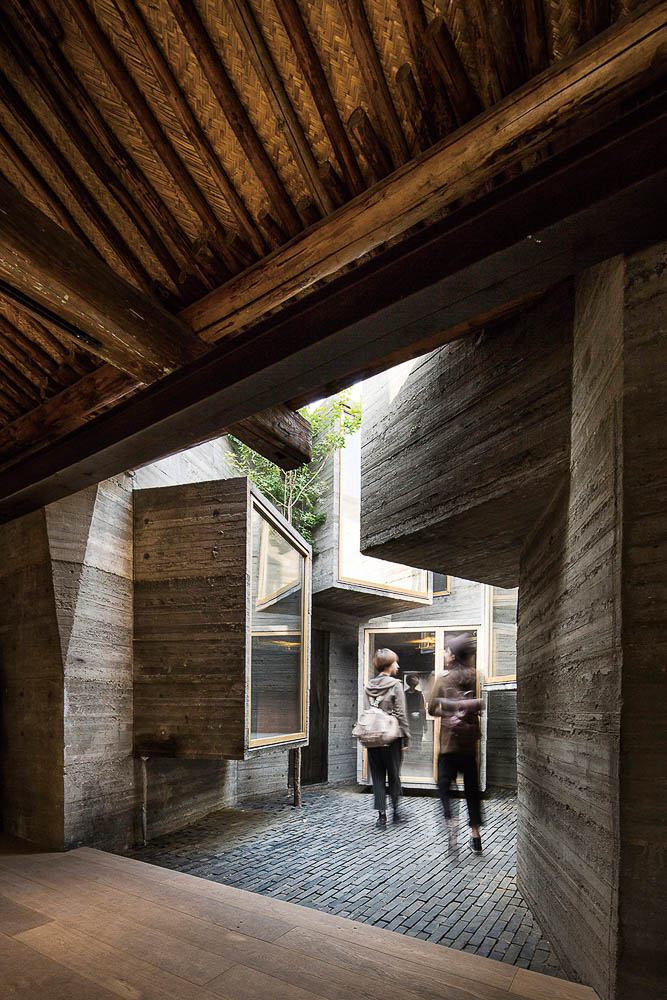
The courtyard, a central element of the hutong, shows the visual relationship between guest rooms, which can be seen jutting out onto the courtyard space and the main living area.
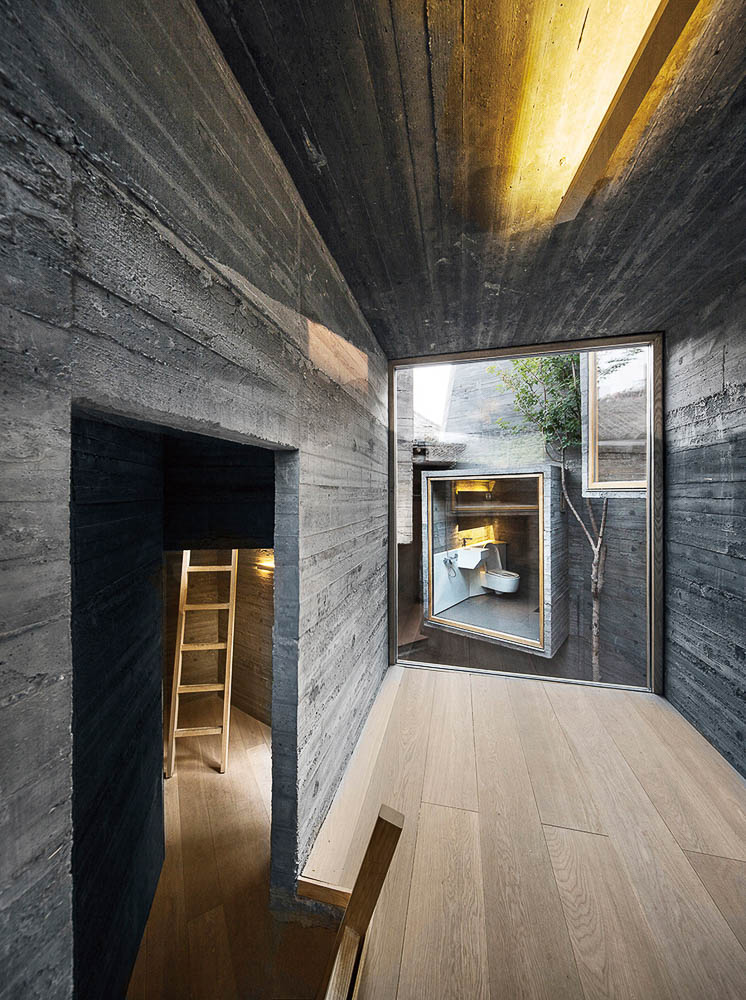
Each of the five staggered rooms includes floor-to-ceiling windows, affording pleasant views and plenty of natural light.
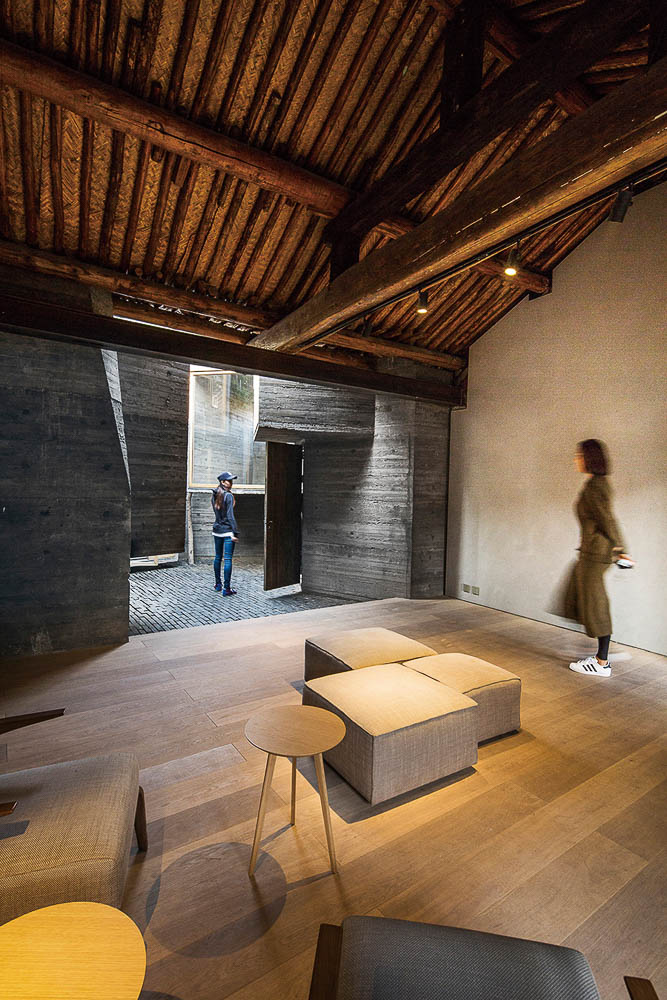
A semi-public space used by both guests and members of the community, the main living area acts as a transitional area from the hostel’s private rooms to the street.
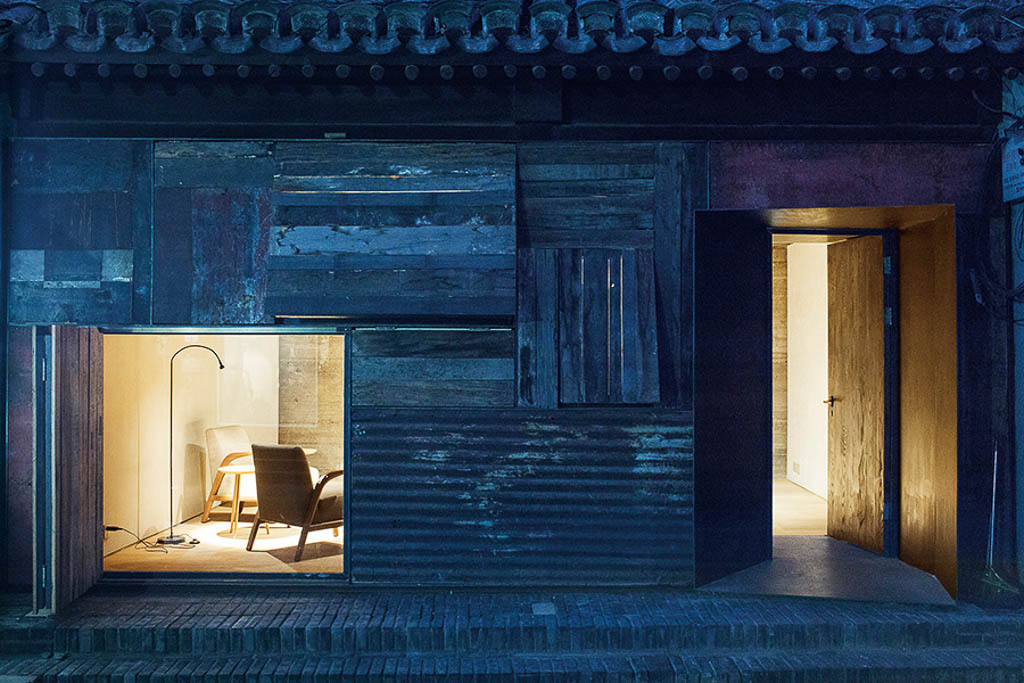
The street-facing exterior shows a traditional hutong with touches of modernity.
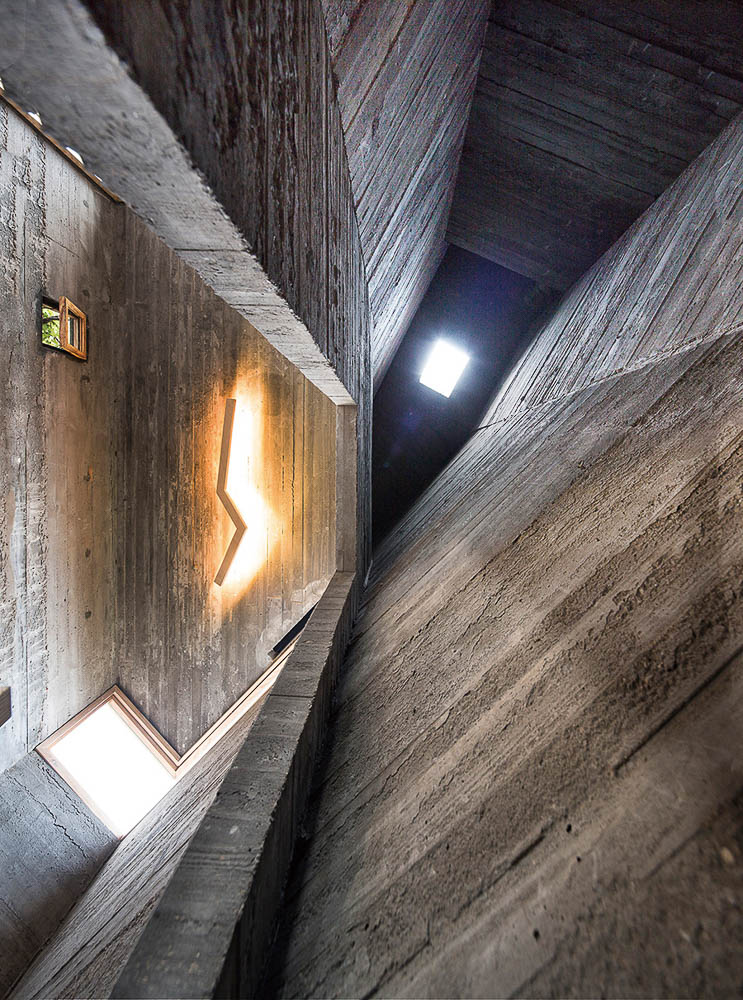
Concrete mixed with Chinese ink makes up the main body of the structure while three skylight windows open up to provide ventilation.
Images by Wang Ziling
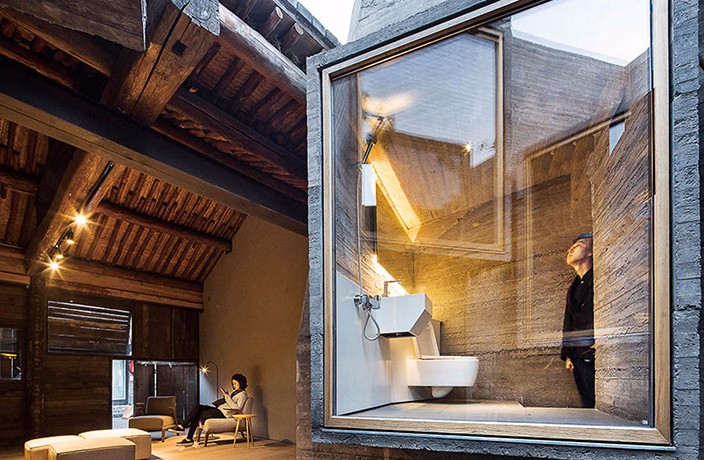




















0 User Comments