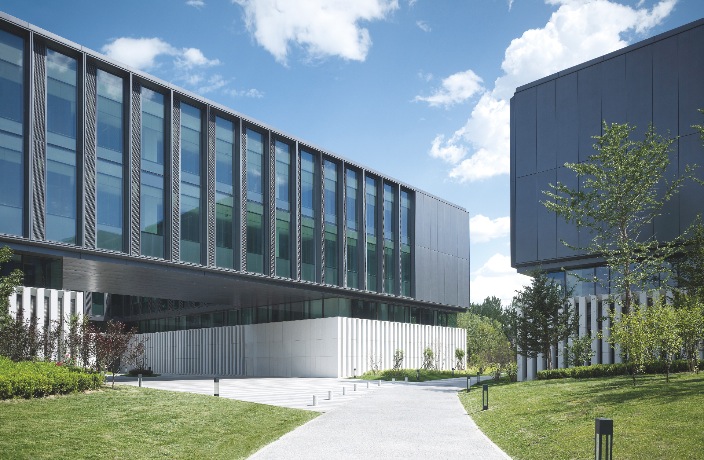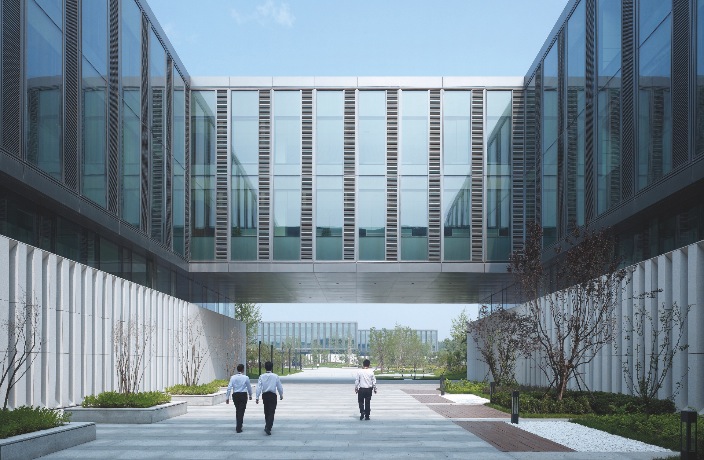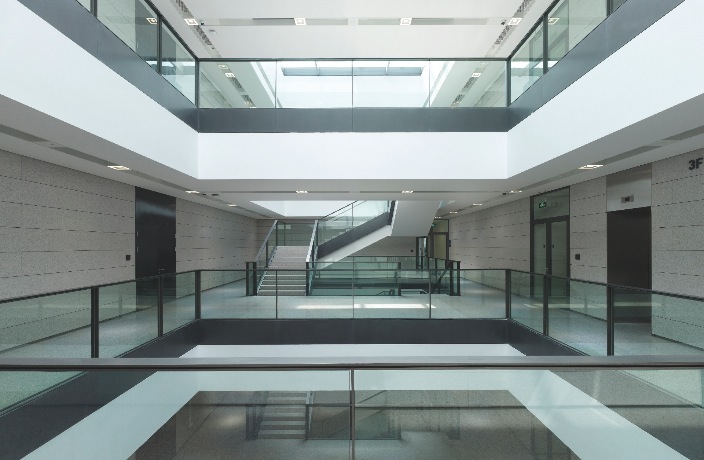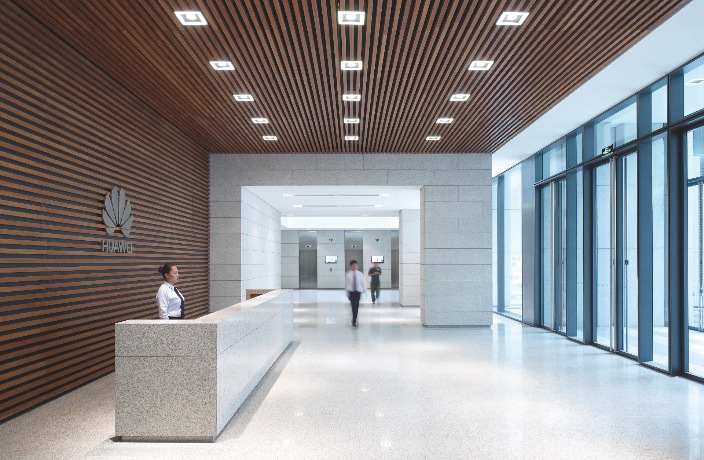Behind the Concrete is a monthly snippet where we introduce a piece of architecture that has a unique design and/or interesting story.
Project name: Huawei Technological Factory Buildings
Location: Zhongguancun Environmental Protection Park, Beijing
Area: 139,355 square meters
Design company: gmp Architects
The brief: After previous projects in Shenzhen and Chengdu, Huawei has teamed up with German architectural firm gmp to design another research and development center – this time in the northwestern part of the Chinese capital. Similar to a university campus, the layout features three R&D buildings surrounding a canteen at the center, complete with courtyards and gardens around each structure. Most of the workspaces have a view of the greenery outside, while the silhouette of the nearby Western Mountains serves as the background of the massive complex.

All three four-story-tall R&D are comprised of two intersecting squares forming the shape of the number '8' -- each with two enclosed courtyards in the middle. The exterior of the first floor is made from light-colored natural stone elements, creating a visual contrast with the dark metal panels of the upper floors.

The crisscrossing pathways linking all the different buildings together — along with ample green space throughout the property — is one of the major highlights of this brand new Huawei complex.

With plenty of natural light coming in from the glass ceiling, the central stairway of each R&D building mimics the black and white contrast of the exterior.

The lobby follows a similar understated design as the rest of the complex, with the addition of thin strips of warm wood decorating the back wall and ceiling.

At the center of the complex is the canteen building, where the green landscape and architecture are seamlessly integrated.
Photos by Christian Gahl for gmp Architects
Click here for more Behind the Concrete.





















0 User Comments