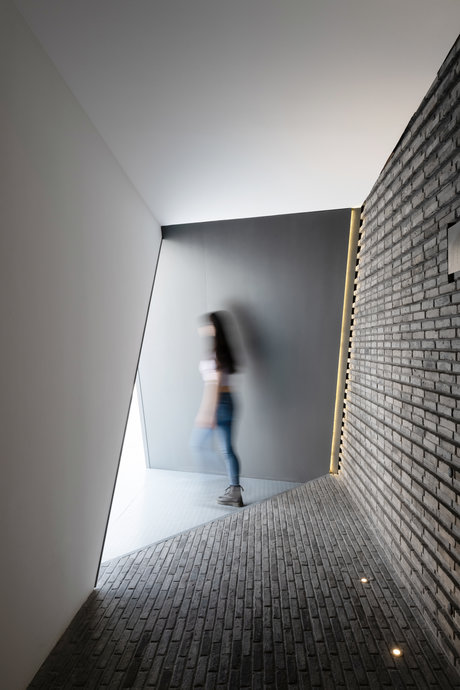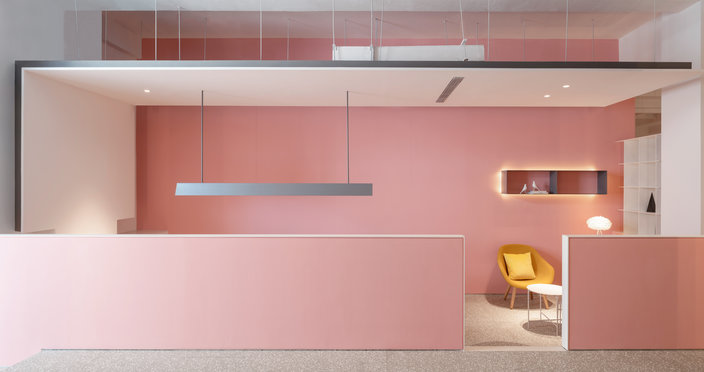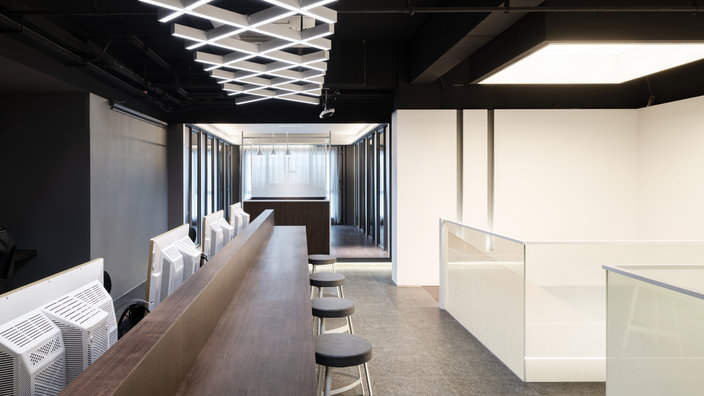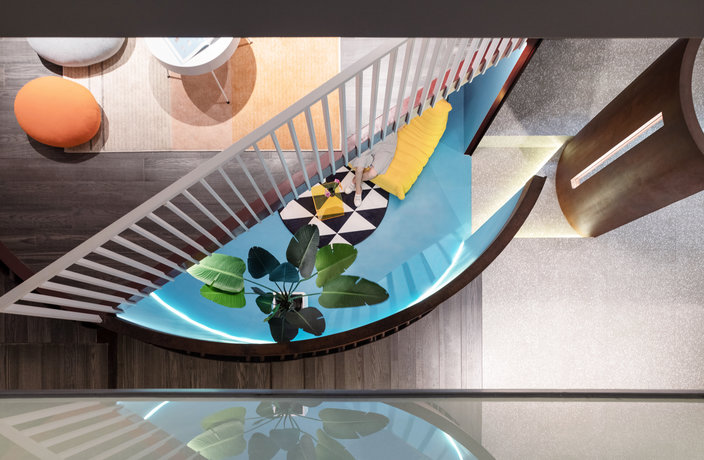Behind the Concrete is a monthly snippet where we introduce a piece of architecture that has a unique design and/or interesting story.
Project name: Dishan Space
Location: Songjiang district, Shanghai
Area: 450 square meters
Design company: PUJU Design
The brief: Featuring a teashop and seating areas catering to board game enthusiasts, Dishan Space in Songjiang was once an old residential building constructed during the Ming Dynasty (1368-1644). The area surrounding the building has since undergone major renovations and now houses a series of small F&B and retail concepts. Drawing inspiration from the neighborhood’s past, PUJU Design incorporated leftover materials from the old structures into this project, while its minimalistic façade features geometric shapes that are inspired by nature.

Image by Chen Hao/PUJU Design
Upon walking through the triangular entrance, visitors are greeted with a grey-colored stone wall built with materials recycled from the old site.
 Image by Chen Hao/PUJU Design
Image by Chen Hao/PUJU Design
The ground floor features soft pink, pastel yellow and light blue as its main color schemes. The lounge-style furniture adds a warmer, cozier vibe to the space.

Image by Chen Hao/PUJU Design
The design of the upper floor is more in line with the minimalist ethos of Dishan Space’s exterior. Here, you’ll find more functional seating and an overall black-and-white color scheme.
 Image by Chen Hao/PUJU Design
Image by Chen Hao/PUJU Design
Bird’s eye view of the ground floor space.
Click here for more Behind the Concrete. All photos by Chen Hao, courtesy of PUJU Design.























0 User Comments